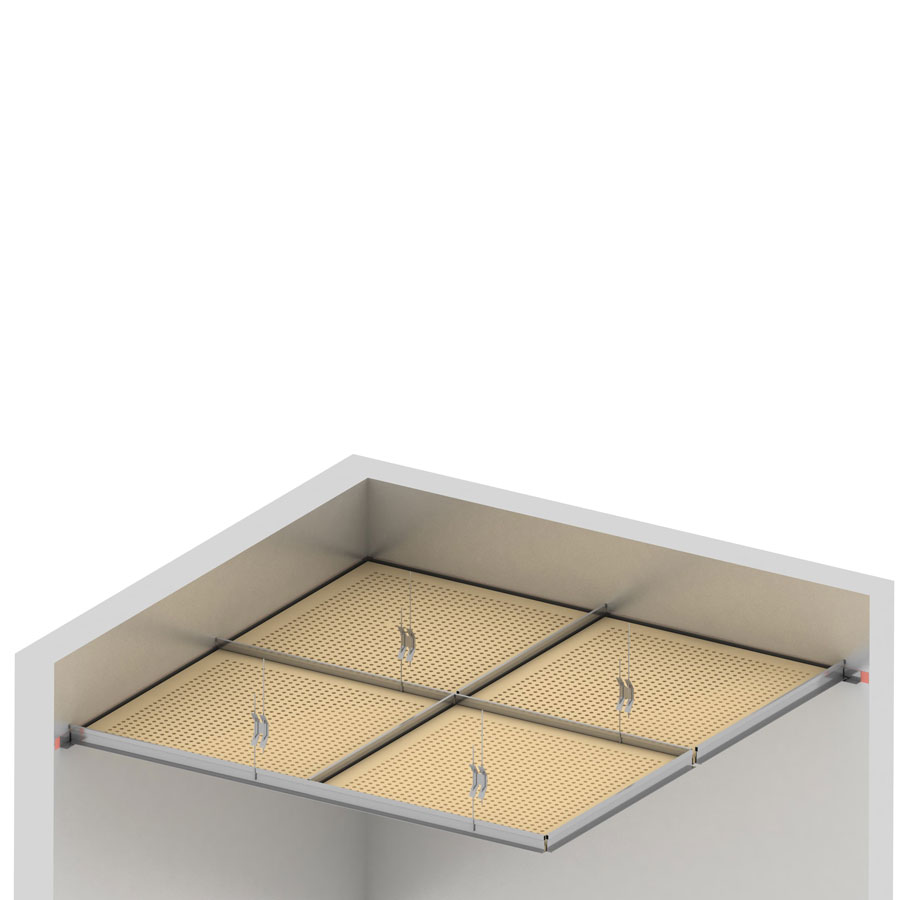
Specification
According to the project and details,
- L edge profiles must be fixed to the existing wall using Aypan screws and plastic dowels.
- The first main bearing axis 120 cm from the existing wall should be marked on the ceiling surface.
- The lines to which the T24 is to be fixed should be marked at a maximum distance of 120 cm.
- Aypan steel dowels must be fixed at 90 cm intervals on the marked lines.
- Suspension rods must be attached to Aypan steel anchors.
- Double spring tongs must be attached to the Aypan suspension rods.
- T 24 profiles should be cut.
- T 24 profiles must be mounted on Aypan double spring tongs and leveled.
- The T 24 spacer profiles must be secured to the main profile profiles by means of clips so as to form a 60x60 grid.
- Suspended ceiling should be formed by leaving Aypan or Aysist plates on the construction.
The price is 1 m2 including all kinds of materials and losses, loading in the workplace, horizontal and vertical transport, unloading and contractor profit and general expenses.
Quantities
| Prodoct Code | Material Name | 90 cm** | Unit | ||
| AB095DA060-9/18 | AYSIST Board (12,5 mm) | 1,00 | m² | ||
| AST24AT360 | AYSIST T24 Main Carier Profile 3600 mm | 0,83 | m | ||
| AST24TT120 | AYSIST T24 Secondary Carier Profile 1200 mm | 1,67 | m | ||
| AST24TT060 | AYSIST T24 Secondary Carier Profile 600 mm | 0,83 | m | ||
| AST24KP300 | AYSIST L Corner Profile | 0,40 | m | ||
| AB048DV145 | AYPAN Plastic Dowel and Pan Head Screw Set | 0,70 | pcs | ||
| AB006CD045 | AYPAN Steel Anchor | 0,70 | pcs | ||
| AB004AC080 | AYPAN Hanging Tong | 0,70 | pcs | ||
| AB115AM000 | AYPAN Hanger Bar | 0,70 | pcs | ||
| *Without wastage | |||||
| **Hanging tong axis gap | |||||
| ***Ask to technical office for different choosing models of Aysist boards. | |||||
| ***Based on 5X5 m ceiling measurements | |||||
Performance
Modular suspended ceiling system. It is formed by mounting the T-bearing system on the suspension rods and releasing 60x60 or 60x120 cm gypsum sheets freely.
- It can be used in all kinds of buildings such as office, hospital, hotel, residence.
- This system may be preferred for concealing the installations in the ceiling, in cases where it is desired to increase the sound, heat and fire resistance values of the environment or to obtain a decorative appearance on the ceiling.
- It is possible to reach the installation passing through the ceiling from any note.
- The average weight of the system is 14 kg / m2.
- The sound insulation performance of the system differs according to the quality of the existing flooring.
- To improve sound and fire performance, suitable mineral wool should be laid.
- Easy to apply, fast and economical.


